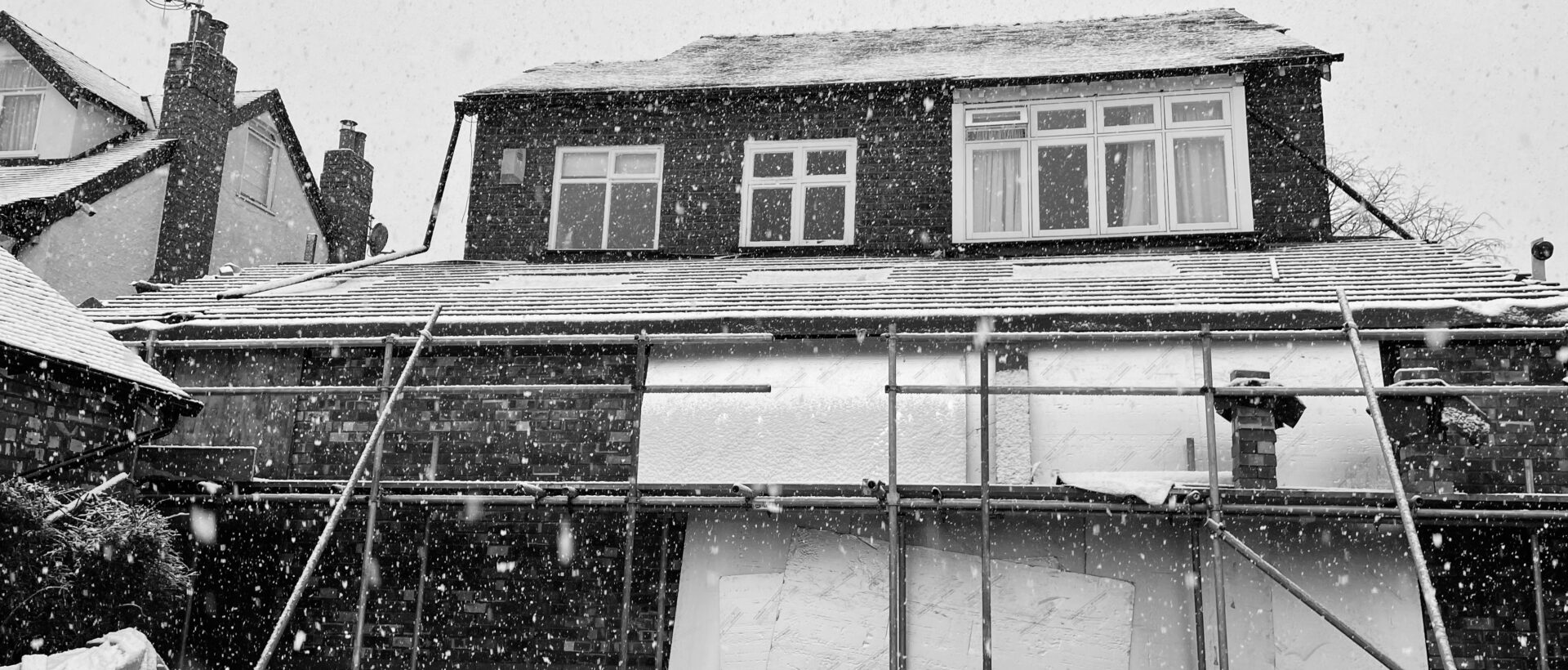We have started and still on going project. We have dug out rear extension to the depth of 3.4m’s constructed and manufactured reinforcing mesh for the 300mm thick cellar floor and formed cellar walls as per structural Engineers drawings, all in waterproof concrete. Bitumen lined outside walls for a secondary water barrier.
Side extension was too extend to create new bedroom, walk in wardrobe and ensuite.
Kitchen was extended to rear
Utility room was created also.
This project is still under construction and will be updated.





































